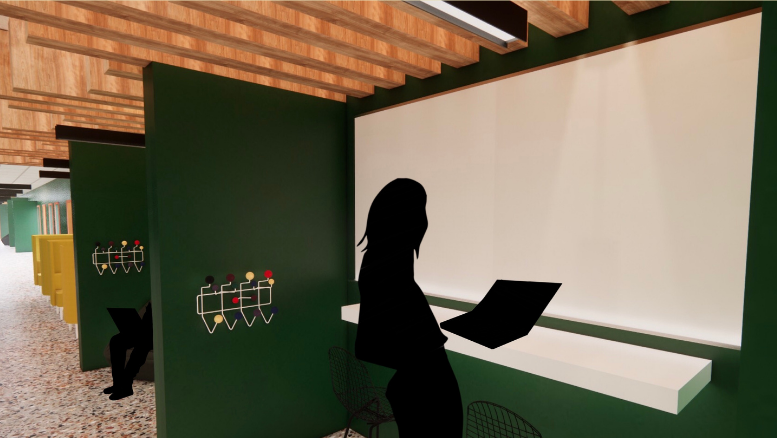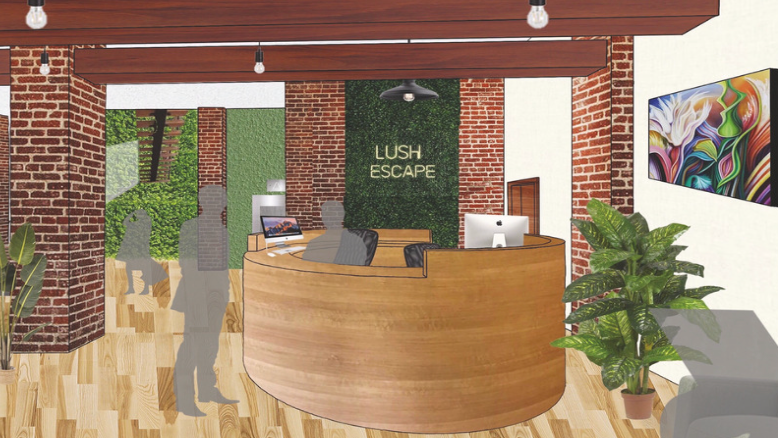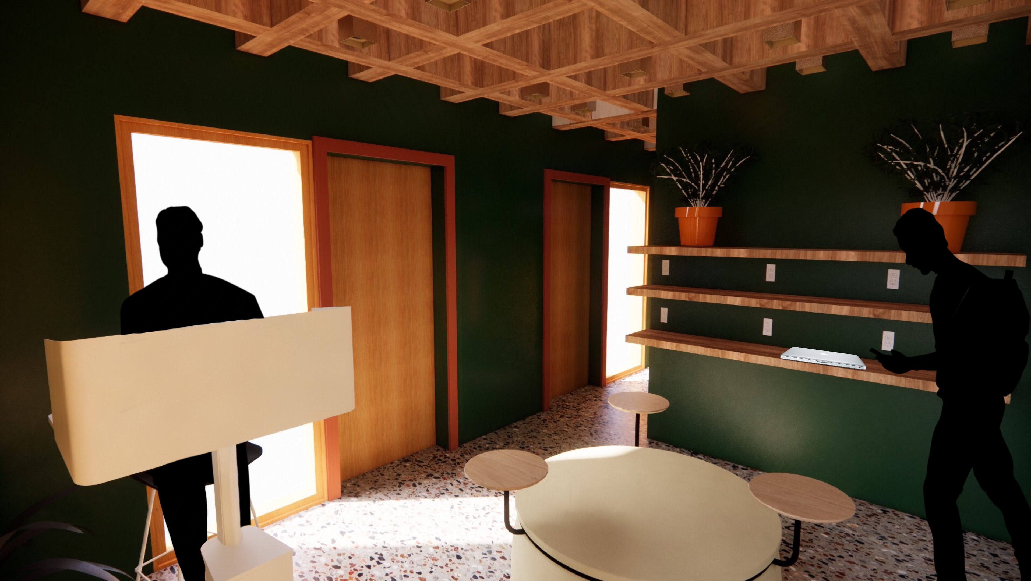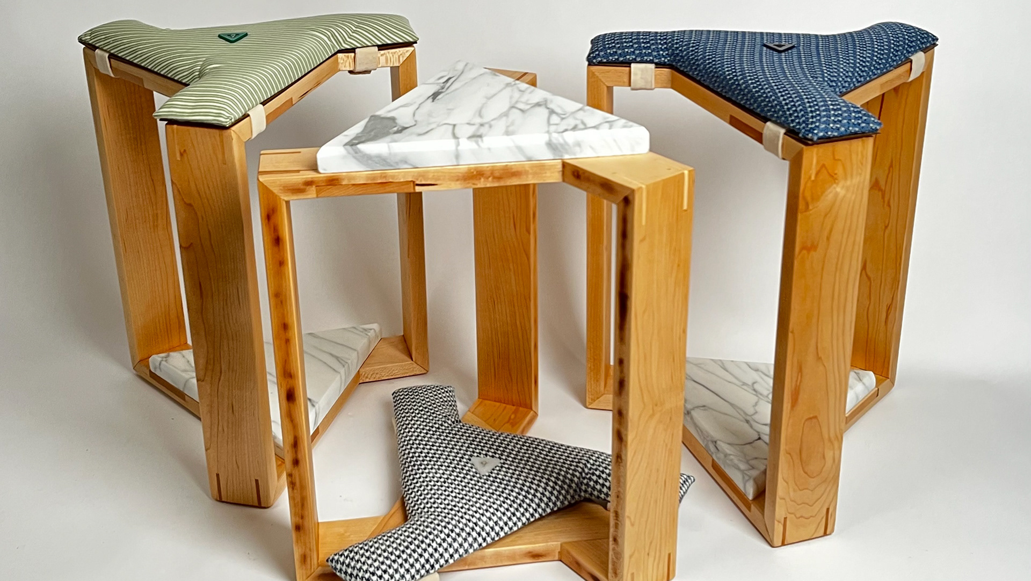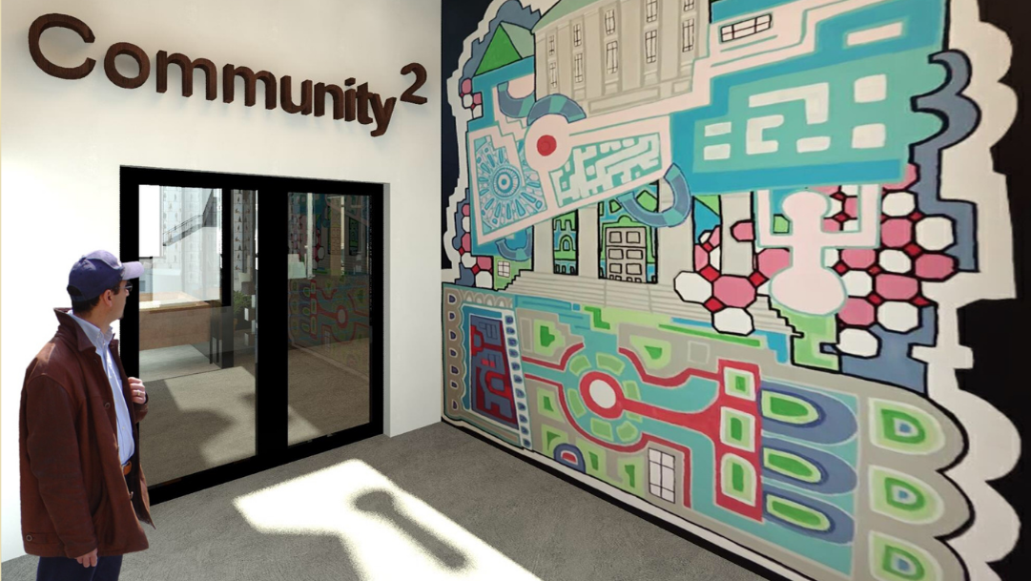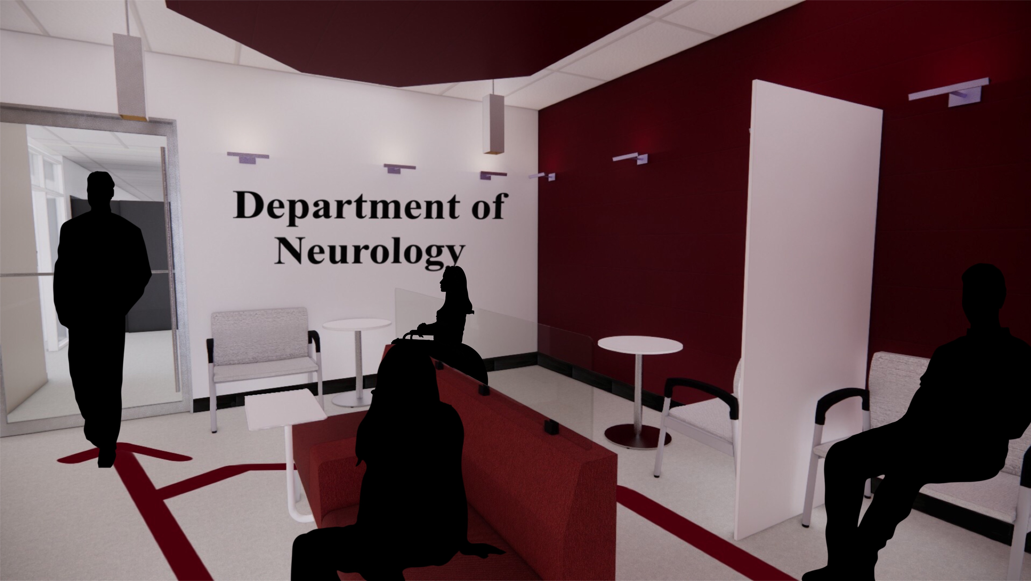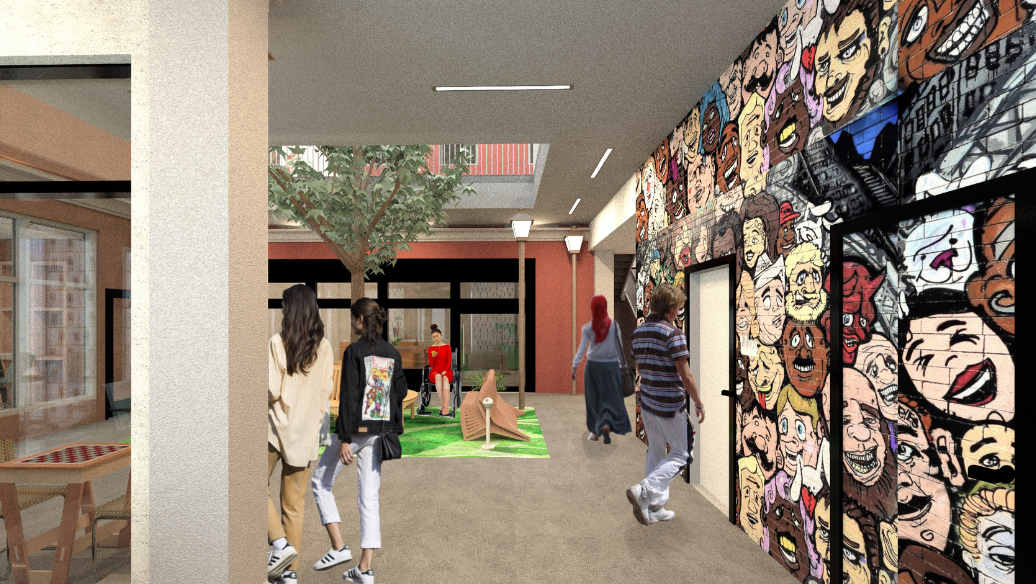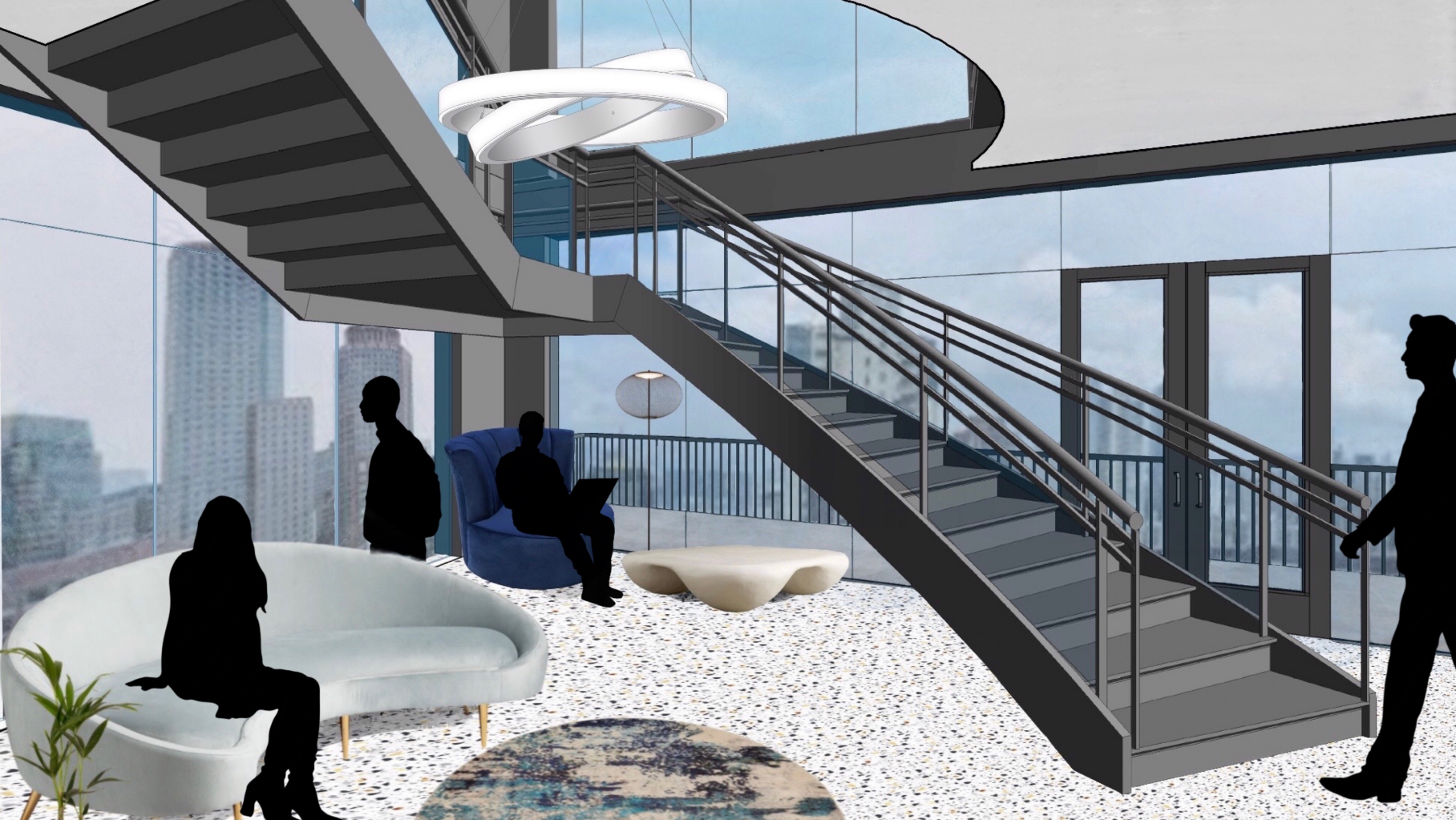Valerian
The objective of this project was to create a senior living design 50 years in the future that would cater to the Gen Z population. This design would incorporate current trends in senior living, universal design features, functional design decisions and other age-friendly considerations. The research portion of this project was done in collaboration with Regina Aguilar, Kaytlin Bullock and Averi Wolf.
Site Plan & Concept
Valerian is a flower that symbolizes mindfulness, health and tranquility which informed the concept of our senior living facility. We wanted our program and designs to focus on nourishing the mind, body and spirit while prioritizing healing through natural methods. With a range of social activities and events to keep residents engaged and connected, this senior living center promotes an active, fulfilling and holistic retirement.
Visual Positioning BOARD
To make our overall concept and design cohesive with a community that focuses on natural healing methods, we chose to bring in biophilic properties within the colors and materials while adding in some accent colors that compliment these properties well.
SITE PLAN
The neighborhood caters to valerian’s lifestyle which includes clean eating such as the juice bar, roots eatery as well as a natural remedies pharmacy right next door and park. There is also a surgical rehabilitation center across from the park.
The building used is located at 191 W Nationwide Blvd, Columbus, OH 43215.
Stack Plan & Block Diagrams
Floors
1: Restaurant
2: Wellness Activities
3-6: Resident Floors
Rooftop: Outdoor Lounge & Resident Gym
Floor 1 - Public
Floor 2 - Semi-Private
Floors 3-6 - Private
Rooftop - Semi-Private
Individual Process
Individual Design - Wellness Center
Final Floor Plan of Floor 2
Final Floor Plan of Wellness Center
Renderings
ADA Accessible Restrooms
Waiting Room
The first universal design incorporated is the ada accessible restrooms to the left of the entrance. And baseboards throughout the entire wellness center for more contrast.
Wellness Center Entrance- Automatic Doors
Automatic doors provide equitable use.
Waiting Room- Reverberation Control
Within the waiting room, there is a circular rock wall that serves as a water fall. This helps with reverberation control.
Wellness Center Reception- ADA Accessible Reception Desk
Acupuncture Rooms
Adjustable Seating & Baseboards
Barn Doors & Handrails
Space for approach and use, the chairs are fully adjustable including the height and there are barn doors to provide easy access and more space throughout the room. There is also a handrail in the hallway.
