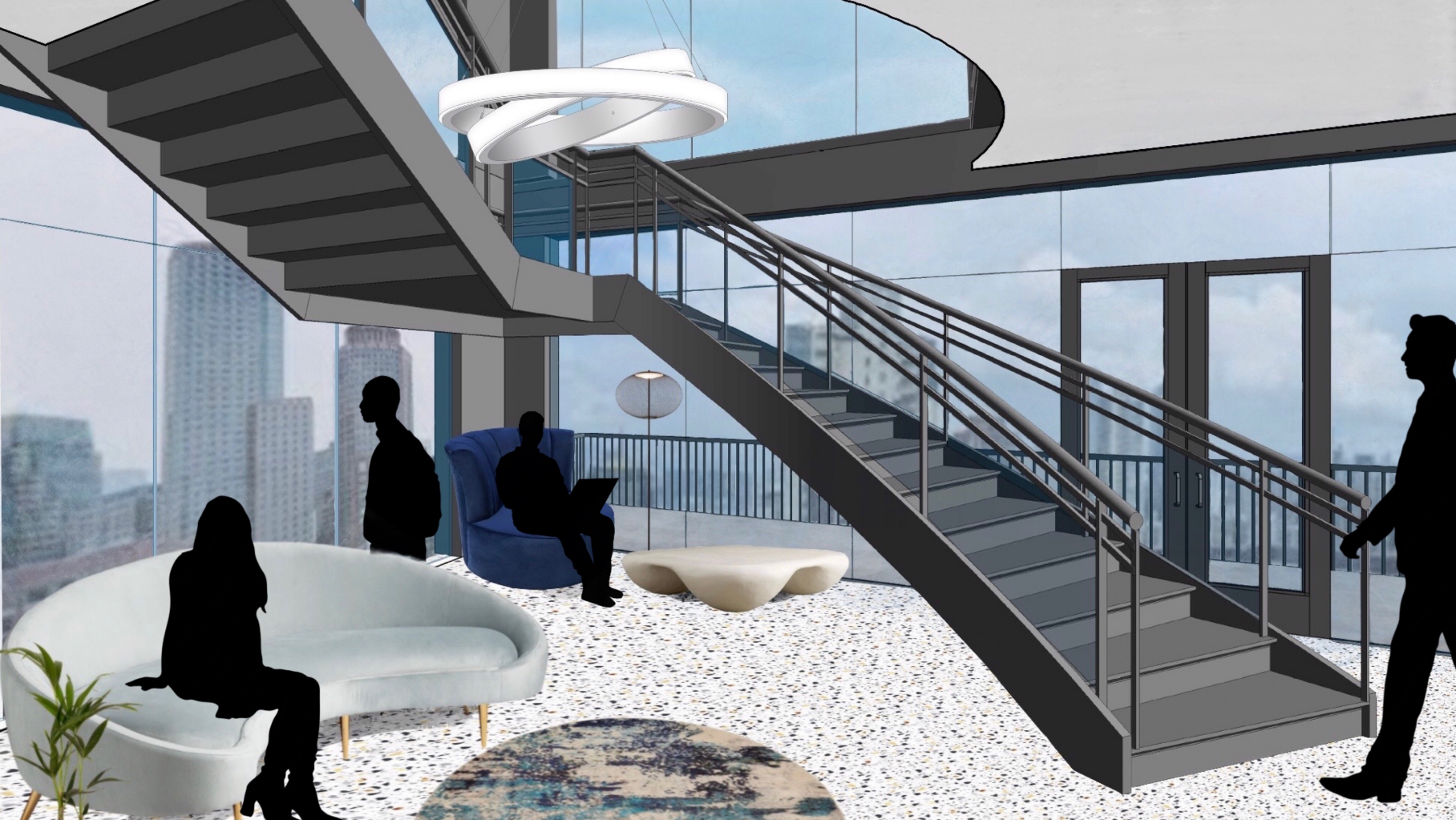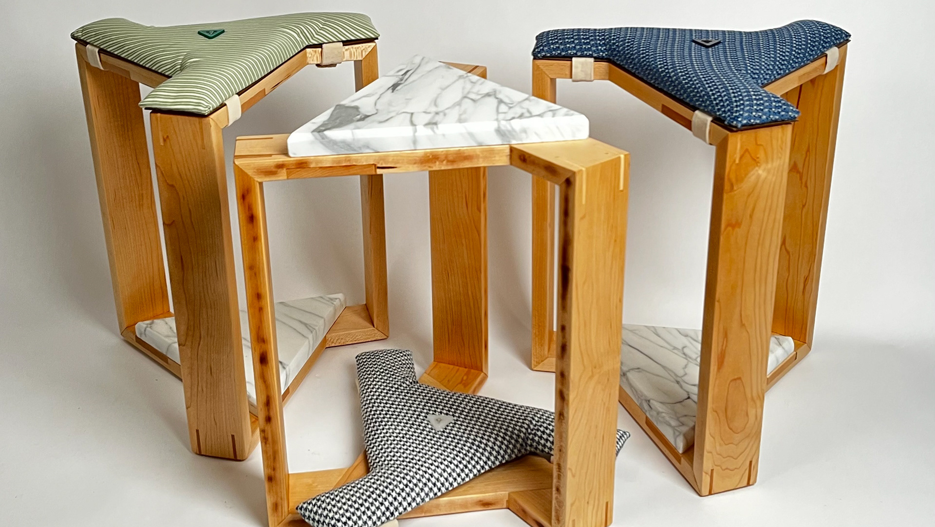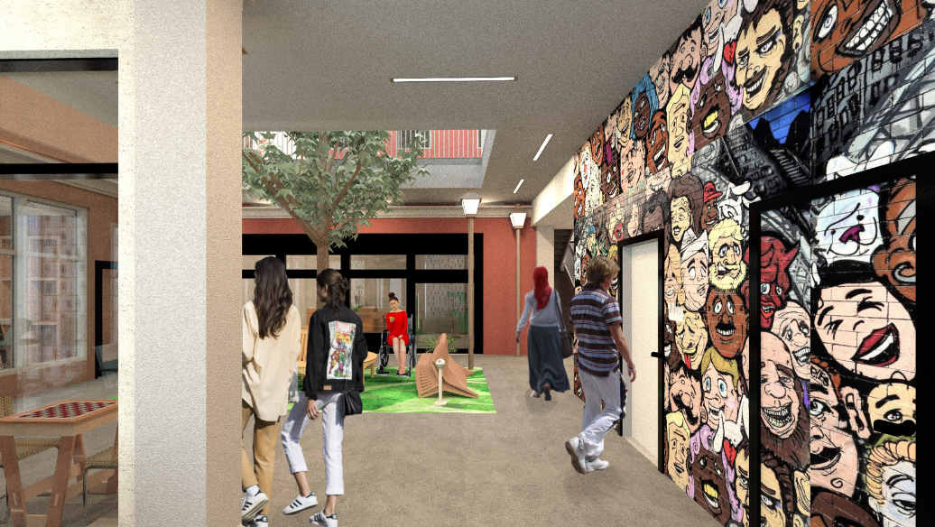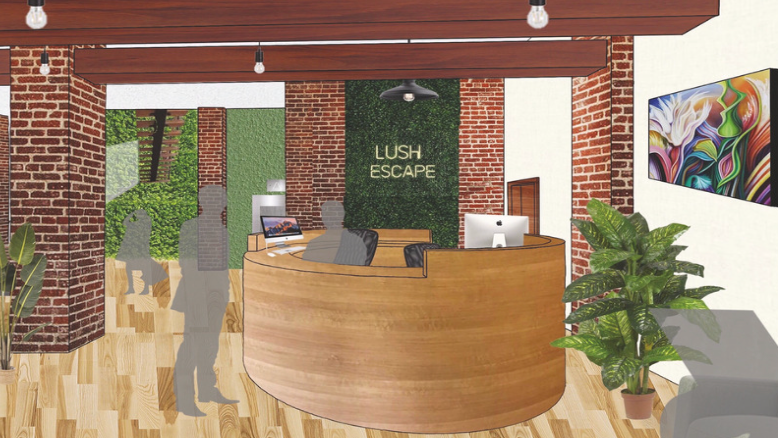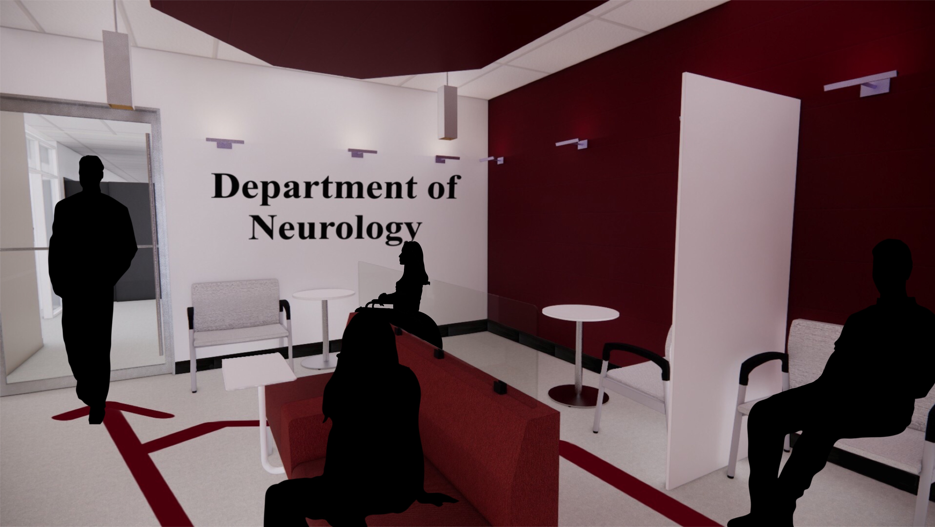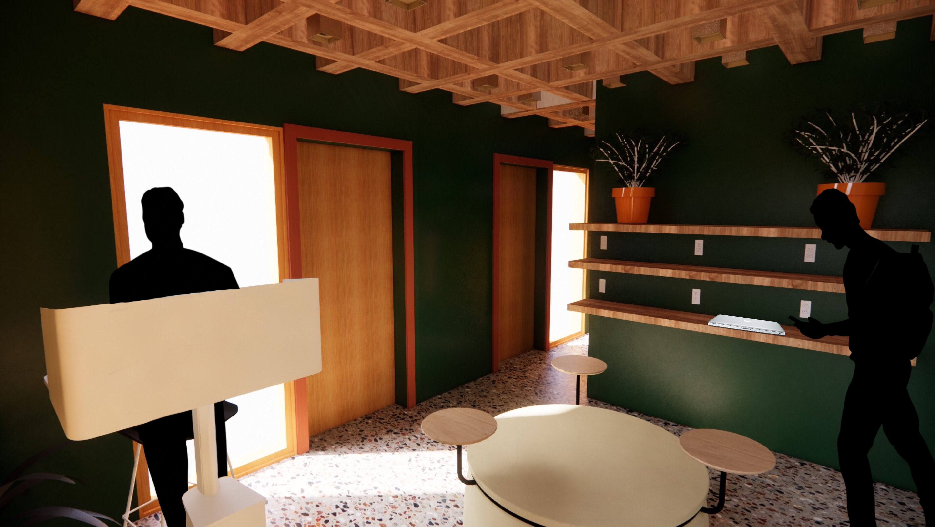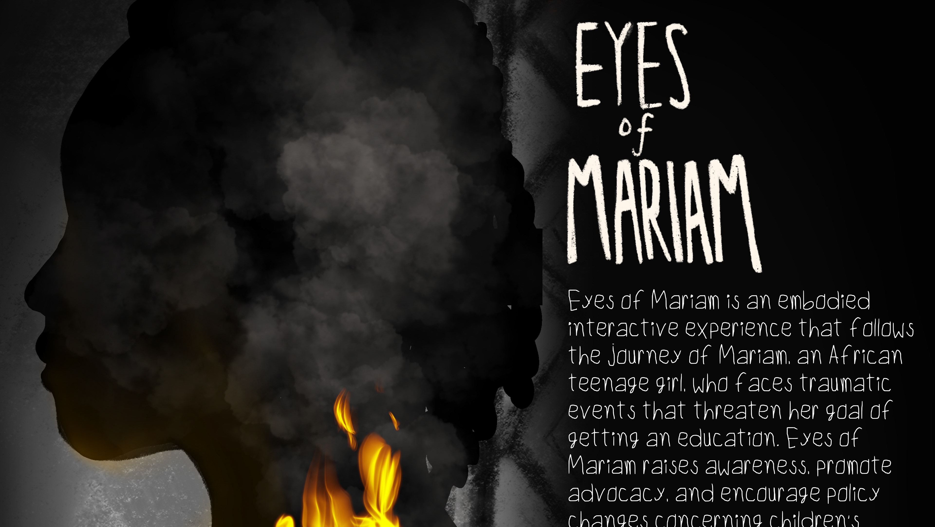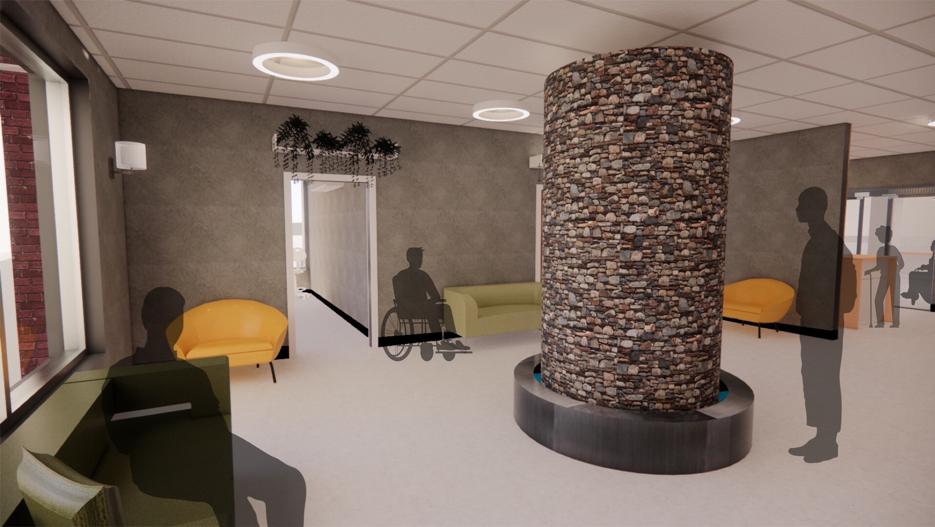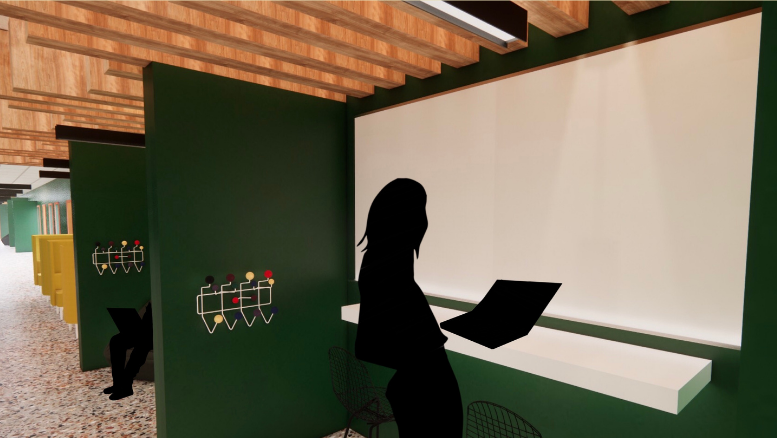The name of this project, “Community Squared” represents the developmental community center as a program as well as my design concept. My design concept is an “interior neighborhood”. I implemented familiar facades drawing inspiration from Franklinton’s neighborhood, to promote comfort, and a parklet for biophilia.
The research behind this design can be found under the Community Squared Research project.
The objective of this project was to create a new program for the city of Franklinton that would create opportunities & have a positive impact. This project was an adaptive reuse project.
Design Proposal
Interior Design is the study of space planning, aesthetics and how people interact with the built environment around them along with how the built environment affects them. The importance of creating a new program for an adaptive reuse project is to restore a building’s purpose while responding to the needs of the community in terms of programming, building function and aesthetics which were the priorities for this project.
In Franklinton, among the people that are aged 25 or older, 28% have not attained a high school diploma, 44% have attained a high school diploma and 28% have attained a high school diploma and a higher degree. This program will serve the population of residents that have not attained a high school diploma by providing GED prep classes. This program would also provide resume prep classes, woodworking classes and training programs for residents that would like to further their education, with the knowledge they need to be successful in fields such as carpentry and providing classroom training for a commercial driver’s license (CDL).
Located on W Broad St in Franklinton, Ohio, Engine House 10 is centrally located with two bus stops nearby. This developmental community center would address the lack of community centers in the area while training residents for jobs that are in high demand and classes that provide various skills. The residents of Franklinton would benefit from programs that directly serve them and their needs which is what my intentions were behind this program, design, and why Franklinton is the ideal location for this project.
Franklinton is a very resilient community and home to the creatives. To pay homage to Franklinton being self-reliant, I wanted to reflect and incorporate aspects of the neighborhood within Engine House 10 to emphasize community and the importance of all individuals that make up Franklinton.
Within this “interior neighborhood”, I implemented familiar facades to promote comfort and a parklet for biophilia. To pay homage to the home of the creatives, I also incorporated murals (some from artists within Franklinton) much like the art that can be seen around Franklinton.
The objective of this developmental community center is to aid in personal development, provide job training and a welcoming community environment for residents.
Design Intent & Collage
Design Philosophy
Short Program
Diagrams
The facades that can be found within this design.
Program Placements
Floor Plans
Sections
Renderings
Mural on the south wall of the Co-Prosperity Sphere at 3221 South Morgan in Chicago, Illinois.

