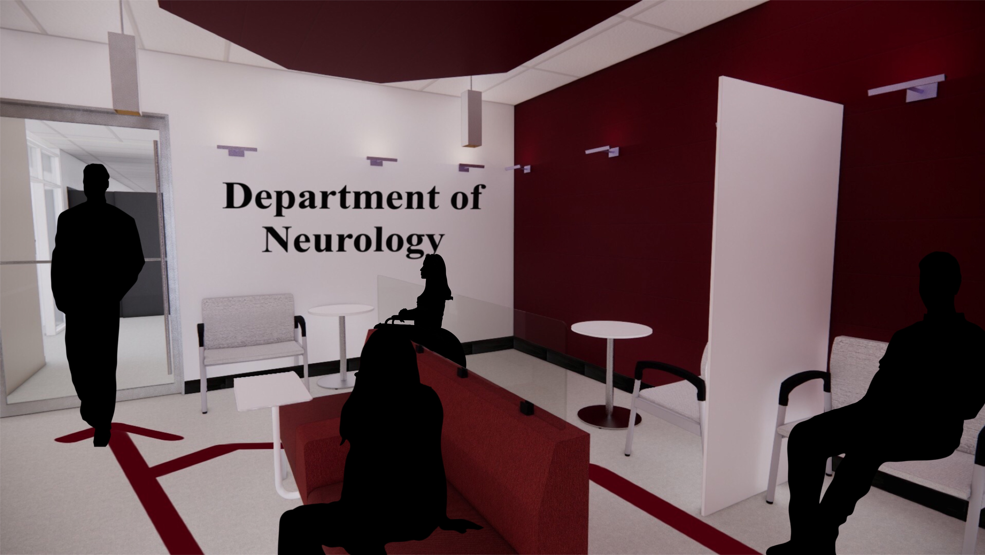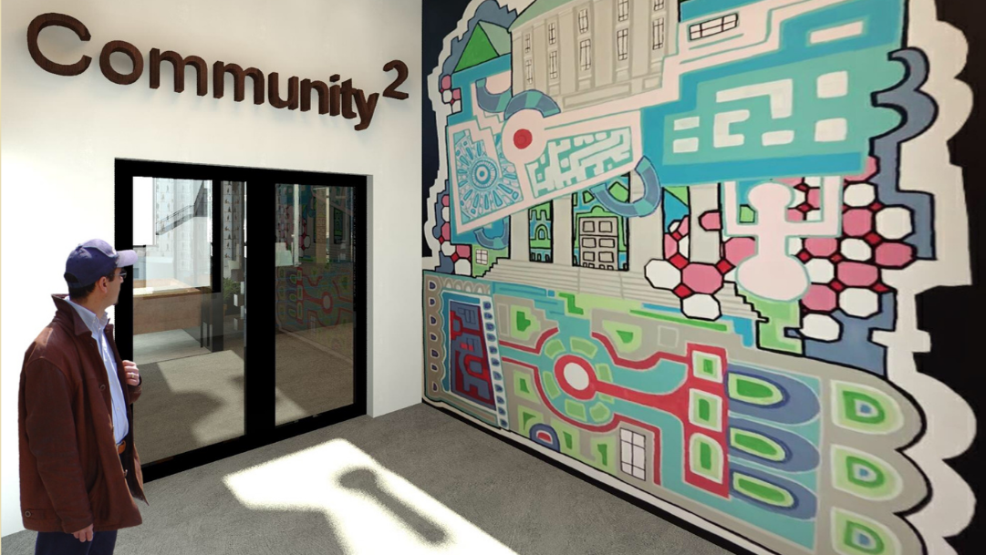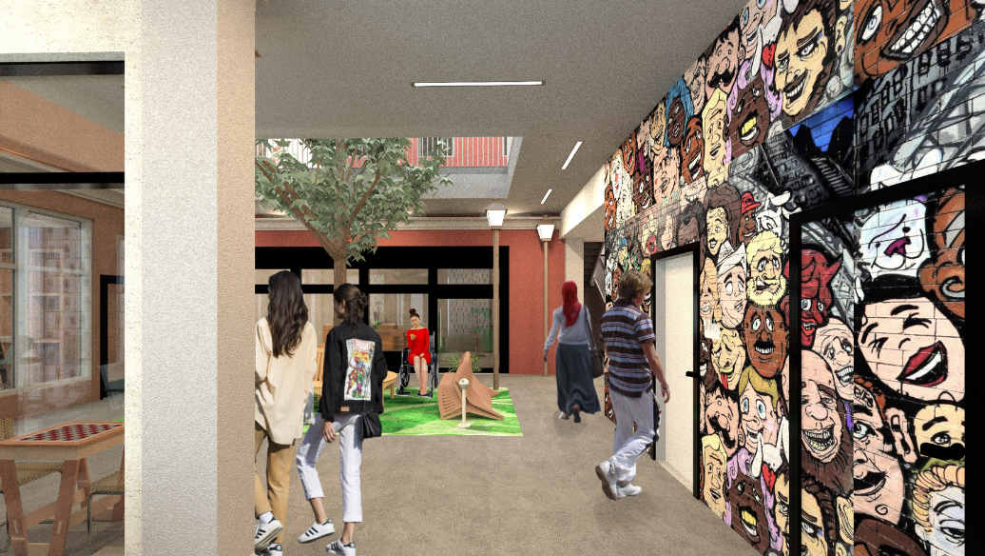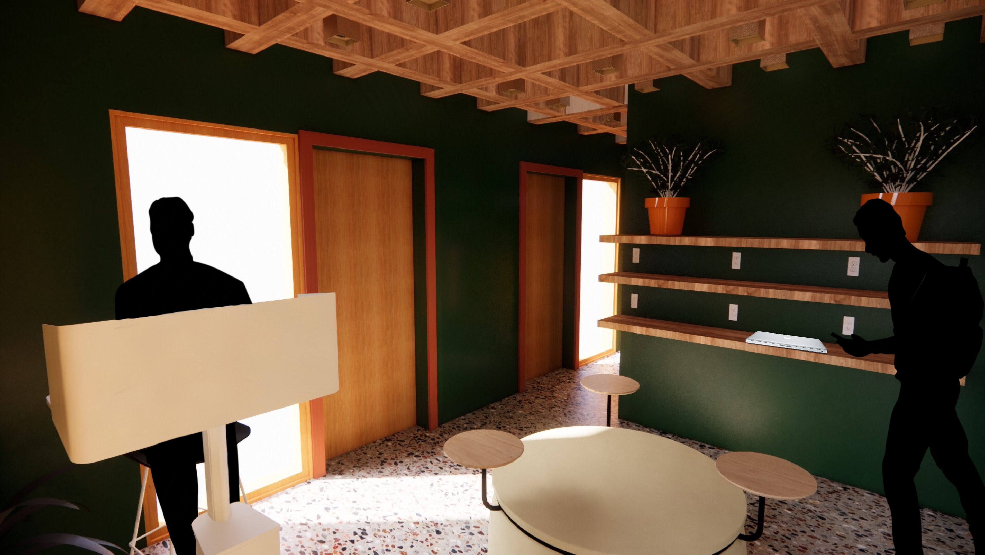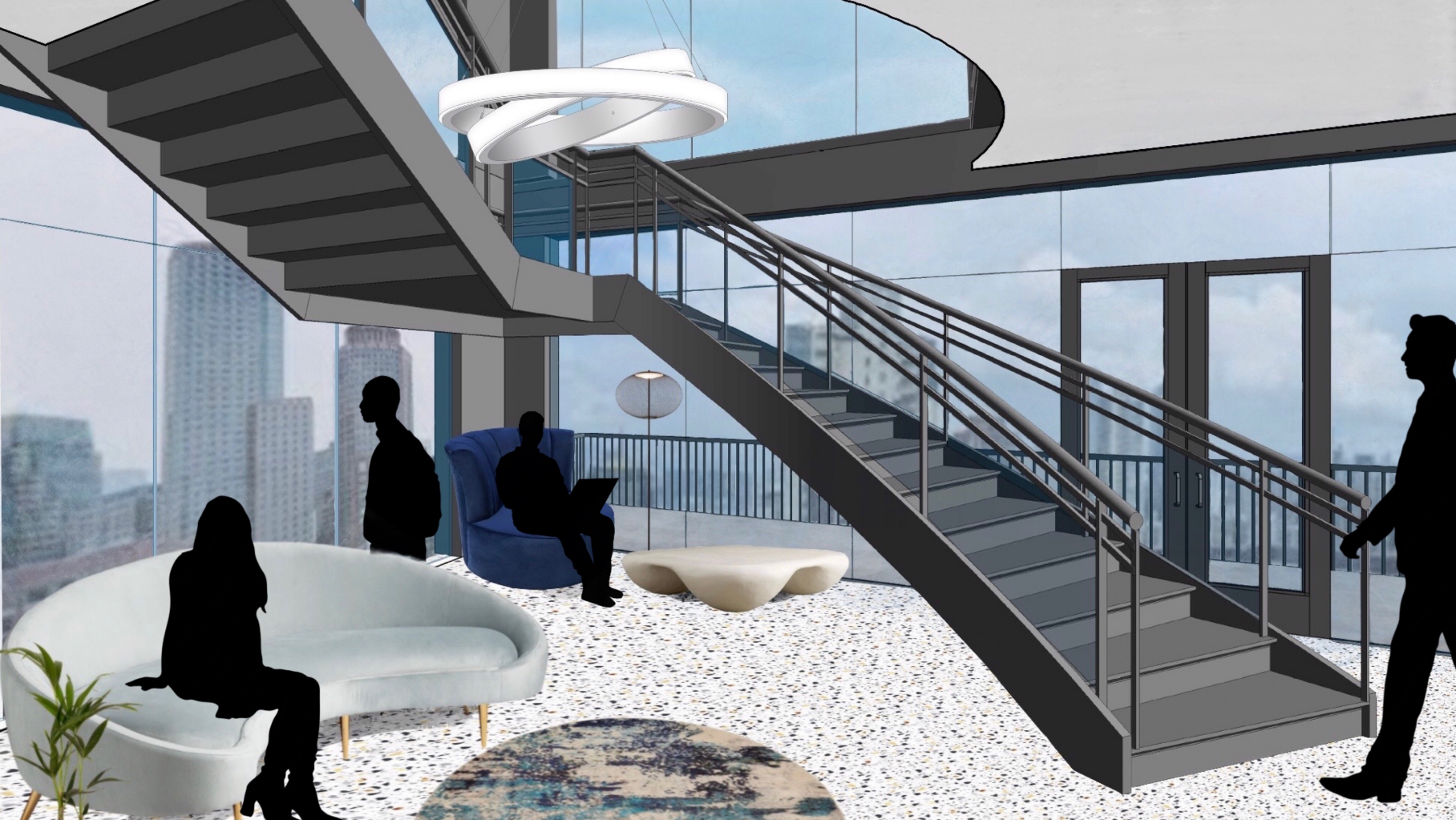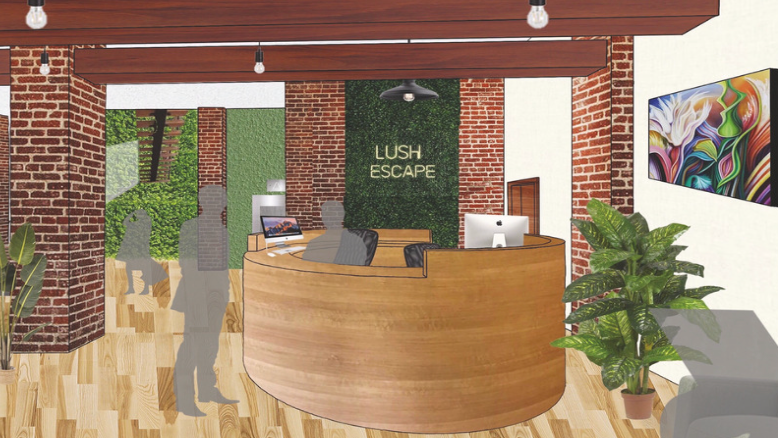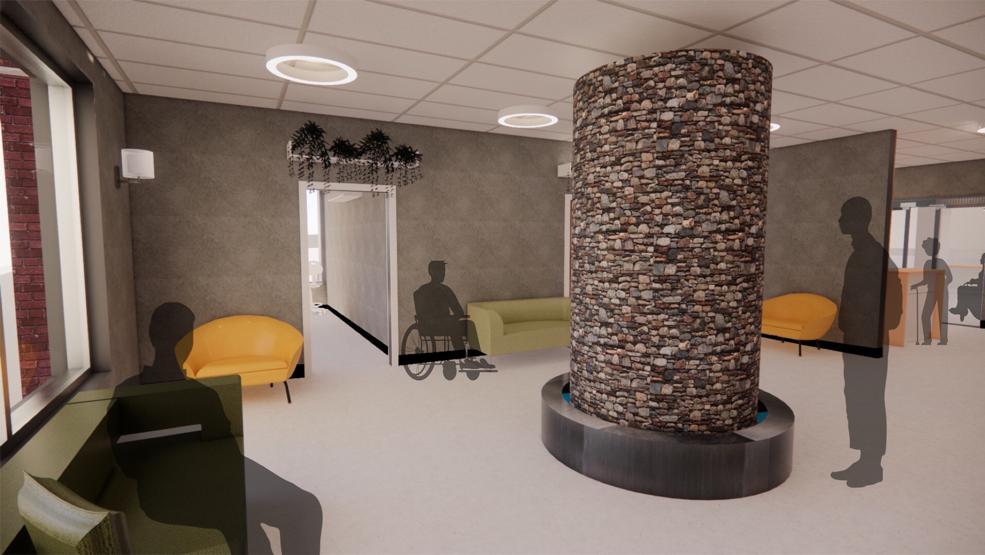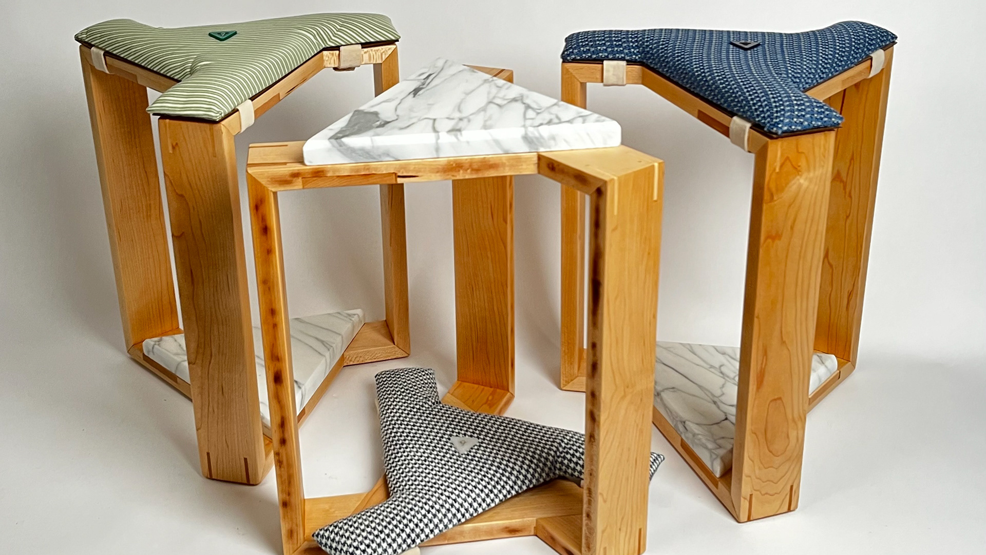The objective of this project was to identify the problems within Denney Hall and create design solutions while focusing on "third spaces". There is a page dedicated to the research behind my Denney Hall Re-Design that is featured under my work page.
Preface
Through design research, we discovered that students needed comfortable seating, work surfaces, biophilia, visual interests and collaborative vs private spaces. Connecting with your environment can promote productivity, a sense of belonging and social wellness. Students should have easily accessible spaces, not only for their education or socialization, but for their mental health as well. Comfortable learning environments should be a priority rather than a privilege which is what inspired
my building redesign. Design research was conducted as a group but, the designs were individual.
my building redesign. Design research was conducted as a group but, the designs were individual.
Building Overview
Creating Comfortable and Engaging 'Third Spaces'
The Problem
Denney Hall serves as the Department of English. After experiencing Denney Hall first hand and interviewing students that frequent the spaces within this hall, it is apparent that these spaces lack comfortable seating, differentiation between collaborative and private spaces, visual stimulation, engagement, productivity, biophilia and comfortable third spaces overall. As a student you should have access to spaces where you can have a moment of respite, an engaging and accessible learning environment and comfortability.
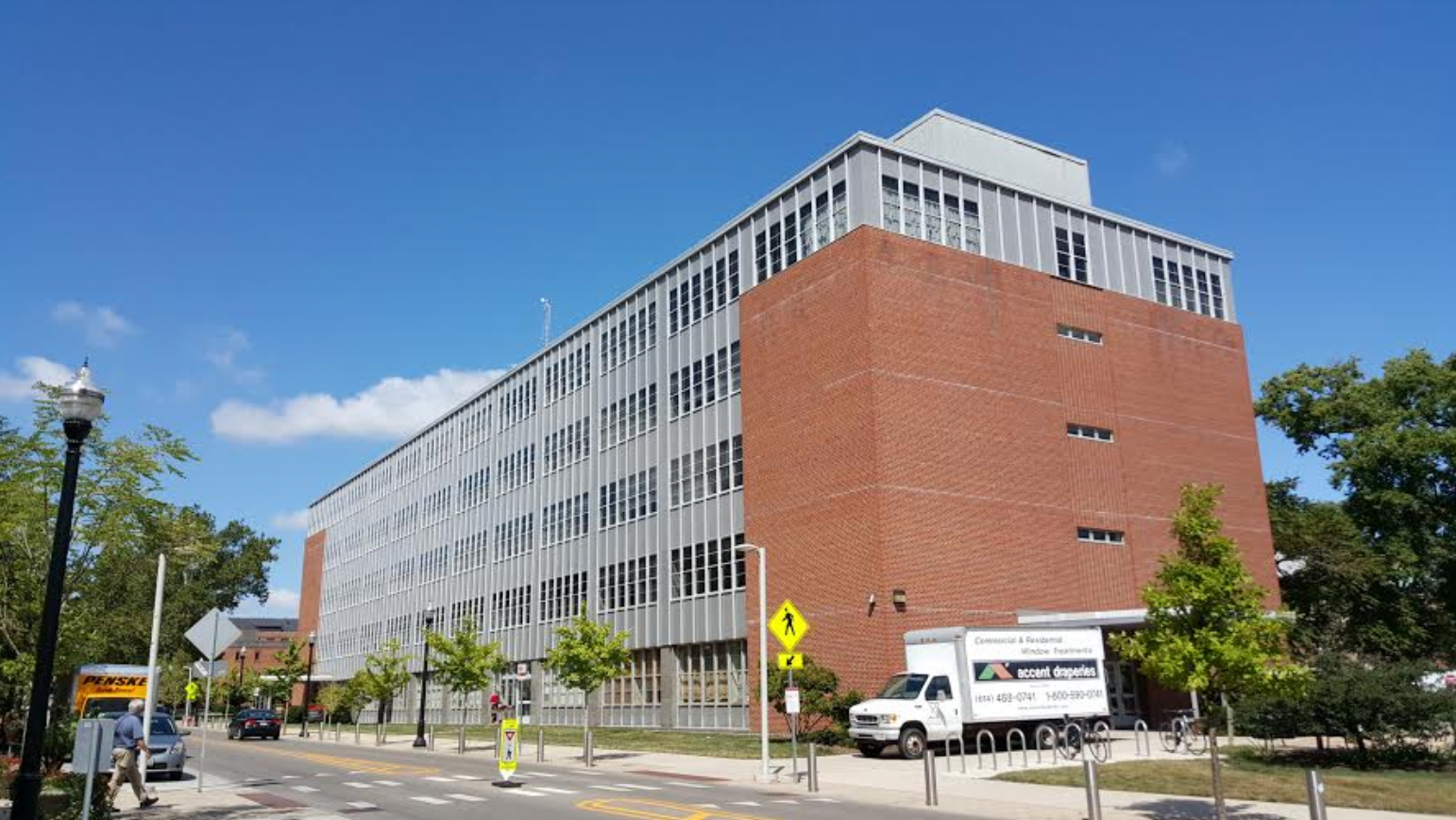
Denney Hall Exterior
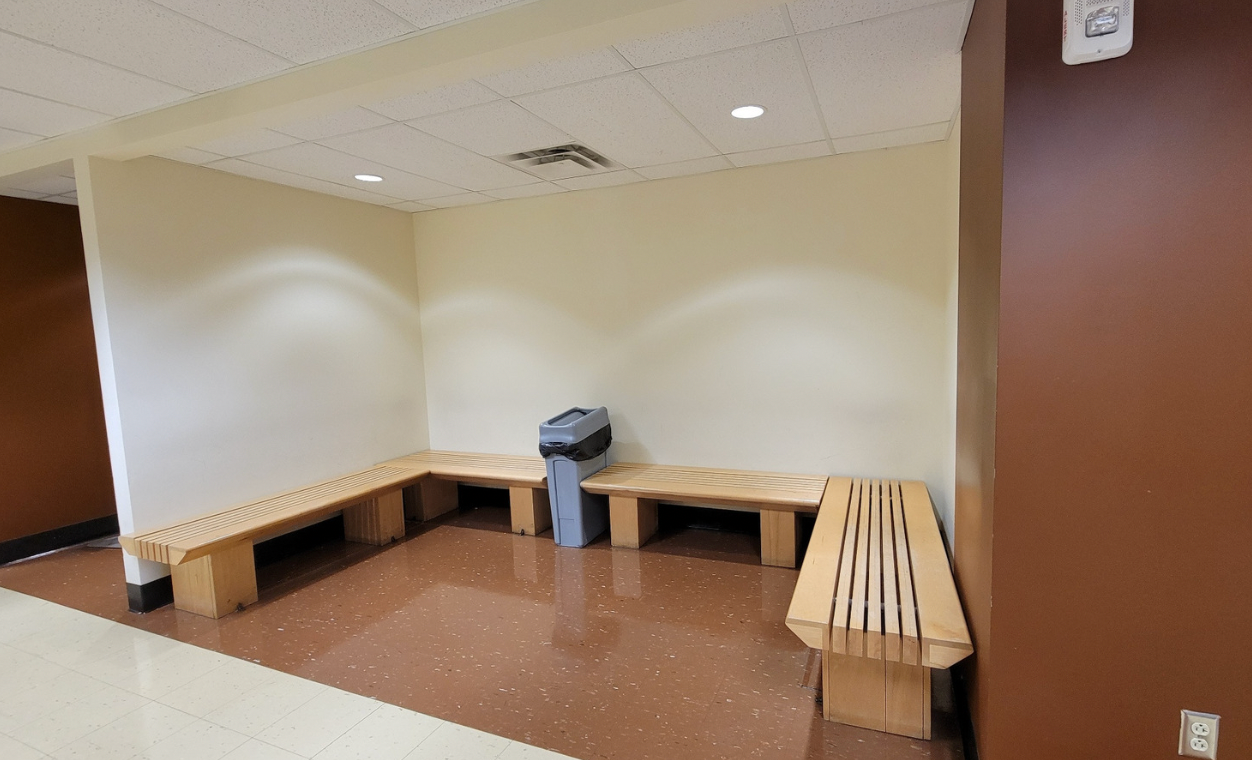
Denney Hall Interior
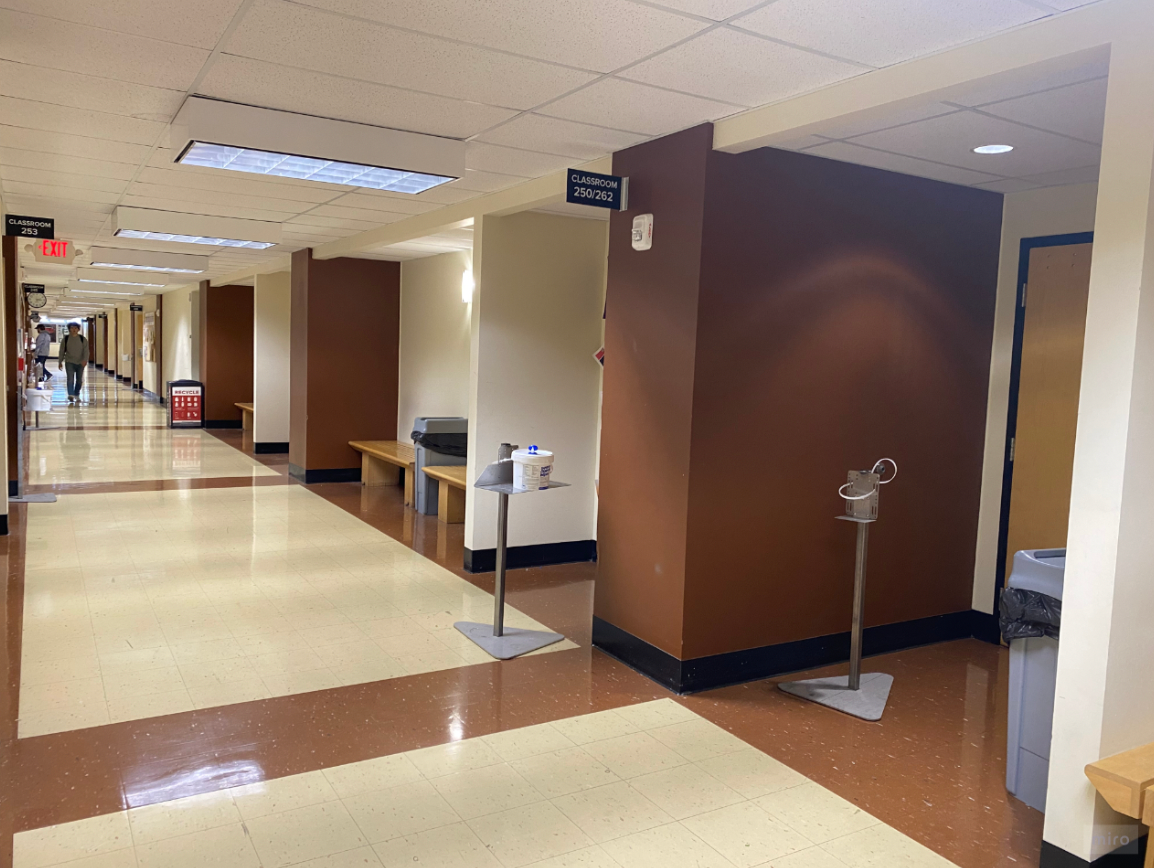
Denney Hall Interior
Concept Statement
Connecting with your environment can promote productivity, a sense of belonging and social wellness. Students should have easily accessible spaces, not only for their education or socialization, but for their mental health as well. Although Ohio State possesses one of the most pride-filled school communities, it is easy to feel disconnected from your community if it's lacking sociable spaces, visual stimulation and comfort. Comfortable learning environments should be a priority rather than a privilege which is what inspired my building redesign.
Process
RCP Ideation - Ceiling Elements
RCP Ideation - Ceiling Elements
RCP Ideation - Ceiling Elements
Design Ideation

Design Ideation

Design Ideation

Design Ideation
Building Design
Inspiration Board
Basement Floor Plan and Reflected Ceiling Plan
Denney Hall Basement Floor Plan and Reflected Ceiling Plan
Basement Elevations
Denney Hall Basement Elevations
Basement Renderings
First Floor Plan & Reflected Ceiling Plan
First Floor Elevations
First Floor Renderings
Furniture Specifications

